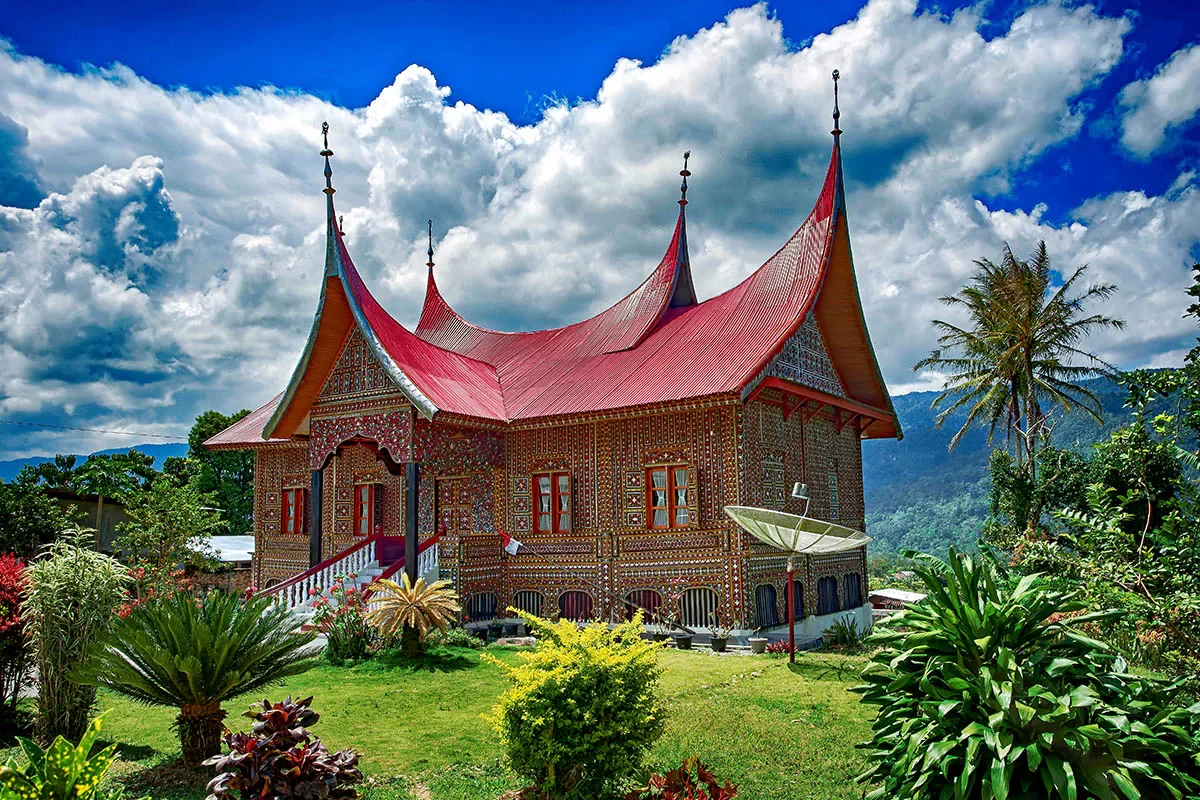Introduction to Traditional Indonesian Architectural Styles
- Overview of Traditional Indonesian Architecture
- Balinese Architecture: A Harmony with Nature
- Javanese Architecture: Sacred Spaces and Cultural Identity
- Sundanese Architecture: The Influence of Climate and Environment
Overview of Traditional Indonesian Architecture
Indonesia is a vast archipelago with over 17,000 islands, each home to distinct cultures and architectural styles. Traditional Indonesian architecture is deeply influenced by the local environment, climate, and culture, with designs reflecting the needs and values of the community. From the wooden stilt houses of Bali to the intricate carvings in Javanese palaces, each style offers a unique insight into Indonesia's rich history.
In this article, we'll explore several traditional Indonesian architectural styles, highlighting the regional influences and the cultural significance of the buildings that have been passed down through generations. Whether you're traveling to Bali, Java, or Sumatra, understanding these architectural marvels will deepen your appreciation of Indonesia's cultural heritage.
Balinese Architecture: A Harmony with Nature
Balinese architecture is one of the most recognizable styles in Indonesia. Characterized by its intricate carvings, ornate roofs, and open, airy structures, Balinese houses are designed to coexist harmoniously with the environment. A key feature of traditional Balinese houses is their use of natural materials like wood, stone, and bamboo, all sourced from the surrounding areas.
One of the most striking elements of Balinese architecture is the traditional compound layout. A typical Balinese home consists of several separate buildings arranged in a courtyard-like setting, each designated for different purposes, such as sleeping, cooking, and socializing. This layout is not just practical but also spiritual, as it reflects the Balinese concept of balance between the human and the divine.
Travelers who visit Bali can see examples of this architecture in the region’s temples, family compounds, and hotels, with the sacred Pura Besakih temple complex being a prime example of Balinese design principles. The focus on symmetry and balance in the architecture mirrors the Balinese belief in harmony with nature and the spiritual world.
Javanese Architecture: Sacred Spaces and Cultural Identity
Javanese architecture is known for its sophisticated design and strong ties to the country’s royal history. Unlike the open courtyards of Bali, Javanese homes often feature complex, tiered roofs that symbolize the hierarchical structure of Javanese society. These roofs, known as 'Joglo,' are designed to resemble the shape of a mountain, symbolizing the sacred Mount Meru in Hindu cosmology.
In Java, architecture was historically a reflection of the region's Hindu-Buddhist kingdoms. The most famous example of Javanese architecture is the Prambanan temple, which showcases the intricate carvings and towering spires that define Javanese religious buildings. Traditional Javanese houses also incorporate elements of Feng Shui, with the layout carefully oriented to ensure positive energy flows through the home.
For visitors traveling to Java, staying in a traditional 'Rumah Joglo' (Javanese house) offers a unique opportunity to experience the architectural style firsthand. These homes are often set amidst lush gardens and provide a peaceful retreat that connects visitors with Javanese traditions.
Sundanese Architecture: The Influence of Climate and Environment
Sundanese architecture, found in the West Java region, is uniquely adapted to the region's climate, which is cooler and more mountainous compared to other parts of Indonesia. Traditional Sundanese houses, known as 'Rumah Adat,' are designed with steep, thatched roofs that provide protection from the rain and ensure ventilation in the humid climate.
The design of these homes emphasizes simplicity and functionality, with the use of locally available materials like bamboo, wood, and thatch. The Sundanese also value privacy, so these homes are often designed with enclosed courtyards and separate rooms for different family activities. The overall layout fosters a sense of community, with a strong connection to the land and the environment.
One of the most iconic examples of Sundanese architecture is the 'Kampung Naga,' a traditional village in West Java that has preserved its ancient architectural style. Visiting Kampung Naga offers a glimpse into the past and the opportunity to see how Sundanese traditions continue to influence modern architecture in Indonesia.

















